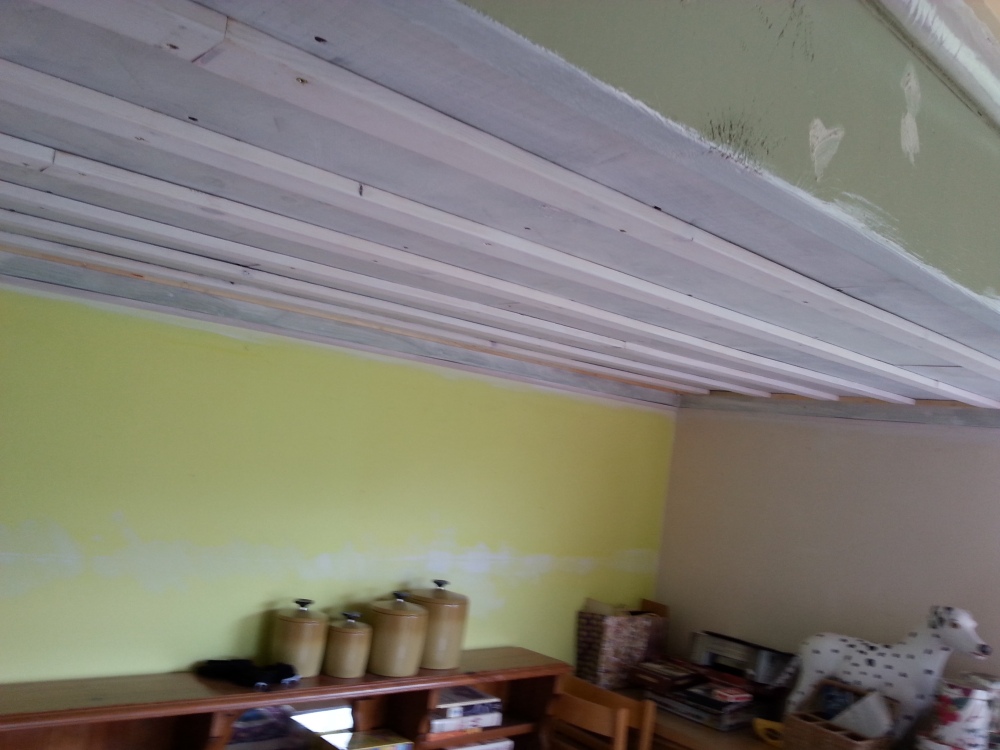I say #1 because even a full day of up and down the loft ladder and back and forth from kitchen to living room wasn’t enough to finish more than about half of the painting I wanted to get done. And that was just a couple of small areas! The tricky thing we’re finding out quickly is that “renos”/fixing/changing anything in a small space is tough. If you want, for example, to fix up a wall, you need to throw the whole living room upside-down, shove sofa into futon into bookcase into footstool, with blankets and games and books tossed onto the already Jenga-like table, prop up folding chairs and lamps on the pile and hope they don’t collapse and scare the bejeezus out of you, and then have Woofy balanced like a cherry on top of it all – just so you can shimmy along the walls with just enough room to get the task done and not have things shmear into the fresh plaster/paint/whatever. God forbid you need to let it dry and apply a second coat because then you’re out a living room and sleep space for a whole other day!
And so on that note, I decided to go for a DAY, not overnight, trip, just so I could paint the loft walls/ceiling, and the under-loft. Nobody underfoot, no matter there’s junk all over the futon. Just paint and leave.
Even with a possible fever and body aches and sniffles and sneezes (see Katie’s pic in previous post – Liam and I both got sick suspiciously soon after she was down, hmm…), I stayed all day, painting and napping and eating Triscuits (balsamic flavour – oh wow). I would love to say that it was super duper productive, but it doesn’t really feel like it. Everything takes a couple hours to dry properly and I didn’t want to risk it peeling or getting icky so I did it “right” (as far as I know).
Here’s what I did:

And the BEFORE shot, in case you forgot:

And then the loft, AFTER:

Not sure you can tell the difference before-after? Here’s the BEFORE again:

Ew. Booooring. I LOVE the crisp contrast white-pink, and it all looks fantastic with the yellow of our duvet cover. And did I mention it’s a pink CEILING? Hello, fun! It’s a little/not-so-little built-in pop, which is great since we can only fit so much in that little space. Any bit helps.
Otherwise, I didn’t really do anything. I kept patching up the botch job that was the kitchen window trim (I had to chisel -not smart- the existing frame to be level with the wall, which was seriously un-level, but you can’t win em all). It’ll be great, just like the loft window. Nice, eh?
I think next time I’ll finish the loft, and then sand/paint the railing/outside, which is again that ugly shade of green-ish over really rough wood, and the ladder. But doing things like sanding and painting are messy and, as I just mentioned, demand all kinds of furniture/etc. contortion, so I don’t know when that’ll happen. It’s a lot to sand, clean, paint, let paint dry, AND sleep in the same space in the same day. Small space living note: noted.
As a final point, Liam and I were thinking about building a straight ladder up to the loft so that we could close the trap door and have our mattress pushed up along the left side wall (right now we have about a foot and a half of mattress under the slanty part of the loft ceiling = squishy feet), but since ladders are kind of hard to climb and make going to bed less appealing, there’s this other option of a spiral staircase/ladder that the great Esk-et House folks have built and made plans for: https://eskettinyhouse.com/plansforsale/ (I recommend YouTube-ing the house – lots of great vids on tiny house building/living)
Spiral ladder. So cool. And space-saving! We can do that. We have that huge ceiling-high opening between the kitchen and living room, so 24″ of ladder will still leave us with plenty of space, plus the ladder would be open (i.e., not a wall), so I don’t think it’ll make the space feel closed off, anyhow, which is what we wouldn’t want. It’d also be good fun to build. We’ll see. After spending my painting day crusted in paint, Liam’s shower feels a bit more urgent than squishy feet. Oh wait, they’re his squishy feet since he sleeps on that side. Hm. Never mind, then.
hello to you! just noticed a few website referrals, coming from your site to ours, so we thought we’d see what you’re working on.. looks very interesting 🙂 we wish you all the best with the different steps involved in your project!
LikeLike
Yes! We’re thinking about installing your spiral ladder. Pretty, simple, functional, and best of all DIY-able. “Interesting” is a good way of describing our cabin projects… thanks for the note!
LikeLike